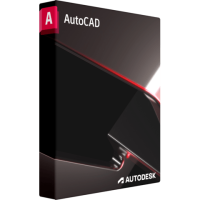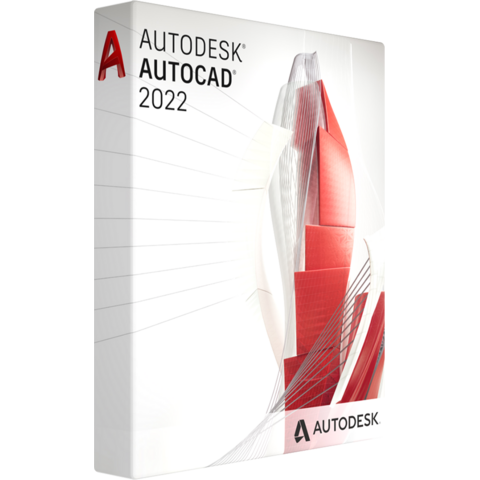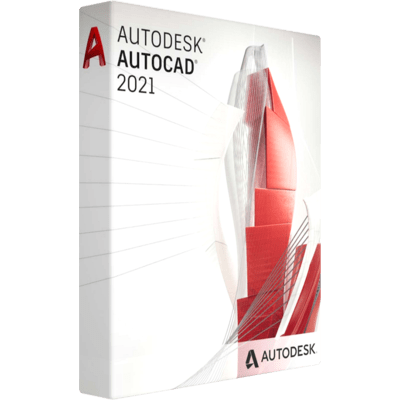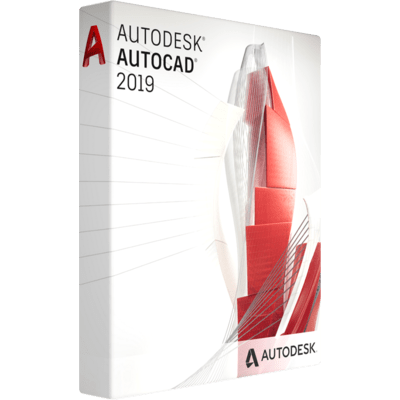Buy AutoCAD with big discount
The Best Way to Buy Autodesk AutoCAD Online!
AutoCAD software from Autodesk, used in the field of construction and engineering, appeared a long time ago. And it becomes more popular and in-demand every year, thanks to the fact that the developers are constantly improving it. Therefore, if you are interested in optimizing your work processes and taking them to the next professional level, be sure to check it out.

Save up to 70% with Software-Gate.com
Where can I buy cheap AutoCAD software?
You can buy AutoCAD both on the official website and by contacting a sales representative or an authorized reseller.
Software-gate.com is a website that helps you find the best deals for buying both old and new versions of Autodesk AutoCAD. On our site, you will find a lot of licensed CAD / CAM / BIM software offers, tested by time and numerous clients.
How can I buy AutoCAD with the lowest prices?
You have several ways to save money on buying AutoCAD. For example, you can buy this program on the official website. You will be charged $ 210 monthly when you purchase a monthly subscription. If you buy AutoCAD for a year or three years, the monthly subscription cost will be only $ 141 and $ 127, respectively. You can save a lot of money by buying this software for a longer period.
Or you can visit our website Software-gate.com, which will provide you with all the information you need to buy the legal version of AutoCAD with a discount of up to 70% off the price of the official website!
Why is it profitable for you to buy a program using our website?
The answer is straightforward – we are always aware of where promotions and discounts occur. Our managers monitor stores, marketplaces, websites, forums, and blogs non-stop. Therefore, using our site’s services, you will save your money and time!
Software-gate.com will help you choose exactly the product that will meet your exact needs and requirements. For example, you can save very well by buying an old version of AutoCAD at a lower price if you are satisfied with its limited functionality. And if you want to work with the latest version of AutoCAD, then our site will be happy to help you buy it at a big discount!
What is AutoCAD?
Many developers are increasingly choosing AutoCAD as the basic graphics platform for creating programs for construction, geodesy, architecture, engineering analysis systems, and mechanical engineering. This popular CAD program is aimed at professional designers and engineers and has long been used to create 2D drawings and 3D models. AutoCAD is available in 18 languages, making it comfortable to work with it worldwide. Also, users have already been able to appreciate the excellent advanced collaboration system in AutoCAD – now, the whole team can work on one large project at the same time!
This program’s well-thought-out interface and broad functionality make it one of the most popular software in the CAD world. When purchasing a licensed version of AutoCAD, you receive regular updates and support, a large set of advanced tools, and most importantly, reliability!
Since 1982, AutoCAD has become one of the first “electronic drawing boards” and continues to hold these positions today. However, of course, certain changes have occurred to it that have significantly expanded the capabilities of this software.
If in earlier versions of AutoCAD users could use only some simple graphic objects like lines, arcs, circles, and text, now AutoCAD can be used to get more complex objects, working, for example, with layers. The program allows you to work with xrefs, splitting the drawing into compound files, which speeds up interaction with developers. Also, thanks to dynamic blocks, the possibility of 2D design was implemented, and now users who do not know programming can do it.
Where are the main features of AutoCAD used?
It is worth noting that AutoCAD now allows you to dynamically link drawings with real cartographic data and also supports two-dimensional parametric drawing. Also, a distinctive feature of AutoCAD is its support for 3D modeling and rendering system. Using this program, users can also work with the results of 3D scans and manage 3D printing.
And some more features of AutoCAD are described below:
- Ability to create and analyze complex three-dimensional objects using tools for working with arbitrary shapes.
- Creation of layouts of projects using a personal 3D printer or specialized 3D printing services.
- Creating repeating elements with variable parameters without the need to redraw them is possible using dynamic blocks. It is also possible to work with a library of elements.
- Using the scaling of annotative objects in model space or viewports.
- Working with macros is possible even for users without programming experience. A defined sequence of commands, input values , and operations can be recorded and saved for future use by pressing the play button. This allows you to speed up the work of a specific user and use such macros in teamwork.
- All necessary information such as drawing sheets, automatic views, decals, and stamps is optimally organized using the sheet set manager.
- The use of simple three-dimensional navigation tools is implemented in AutoCAD. Switching between standard and isometric views is done using the ViewCube tool. And quick access to commands for zooming, panning, and centering, as well as orbiting, is realized using the Wheel Menu.
- Working with named views, organized in the category of animated sequences in the current drawing, is done using the motion animator tool.
- It is very convenient to customize AutoCAD for the needs of a particular industry with changing the default settings for the workspace, drawing templates, and other functionality.

What are the benefits of new and older versions of AutoCAD?
So, which versions of AutoCAD are still relevant today? I suggest that you familiarize yourself with them in more detail in order to understand which version is right for you! Perhaps the lack of some functionality will not critically affect your work, and you can buy older versions of AutoCAD at the lowest prices.
Autodesk AutoCAD 2024
The key improvements and changes in Autodesk AutoCAD 2024 include the introduction of new features, enhancements, and assistive machine learning technology to bolster design workflows. Some notable features and advancements encompass:
- Industry-Specific Toolsets: AutoCAD 2024 provides specialized toolsets tailored for various industries, enhancing the functionality and usability of the software for professionals in different fields.
- New Automation Features: The software introduces new automation features which may include Smart Blocks, where blocks can be automatically placed based on previous placements or quickly found and replaced.
- Enhanced Insights and Machine Learning Technology: AutoCAD 2024 leverages assistive machine learning technology to unlock new insights, which potentially improve design workflows and result in significant productivity gains across a range of features.
- Expanded AutoCAD Toolsets: The release includes a large list of powerful AutoCAD Toolsets such as AutoCAD Architecture, AutoCAD Electrical, and AutoCAD MEP, broadening the scope and capabilities of the software.
These improvements are engineered to accelerate the creative process, foster collaboration, and enhance the overall user experience of the software. Each of these features and enhancements contribute to making AutoCAD 2024 a more powerful and versatile tool for professionals in the design, engineering, and construction sectors. Read a detailed review of this version of Autodesk’s best CAD software in our article here.
Autodesk AutoCAD 2023
In this video review, we’ll take a close look at the new and improved functionalities that Autodesk has packed into this version. From enhanced collaboration tools to intuitive user interfaces, AutoCAD 2023 promises to revolutionize the way we approach drafting and modeling. We’ll explore how the familiar tools have evolved over time and discuss the challenges they’ve addressed. From drawing precision to 3D modeling capabilities, we’ll highlight the foundations that AutoCAD 2023 builds upon.
Now, with a solid understanding of the tried and tested, we’ll move on to the exciting additions that AutoCAD 2023 brings to the table. We’ll walk through the innovative tools and enhancements that have been carefully crafted to meet the demands of today’s design landscape.
Autodesk AutoCAD 2022
Based on the features and improvements introduced in AutoCAD 2022, it can be concluded that this version offers several advantages over its predecessors, including AutoCAD 2021 and earlier versions.
Some of the key features of AutoCAD version 2022 based on the product documentation and industry reviews.
-
- Trace: This feature allows you to trace an image or PDF and convert it into an editable CAD drawing.
- Drawing history: This feature tracks changes made to your drawing and allows you to compare different versions and restore previous versions if needed.
- Push to Autodesk Docs: This feature lets you push your AutoCAD files directly to Autodesk Docs, a cloud-based platform that allows you to share and collaborate on your drawings.
- Performance improvements: AutoCAD 2022 has faster load times, smoother graphics, and improved overall performance.
- Xref compare: This feature allows you to compare two versions of an external reference file and highlight any differences.
- Count feature: This feature enables you to count blocks, circles, or other objects in your drawing and automatically generate a report.
- Quick measure: This feature provides a quick and easy way to measure distances, angles, and areas in your drawing.
- Share design views: This feature allows you to share a 2D or 3D view of your drawing with others who don’t have AutoCAD, without giving them access to the actual drawing file.
- Improved DWG compare: AutoCAD 2022’s DWG compare feature has been enhanced with new tools and capabilities, making it easier to identify changes between two versions of a drawing.
- Enhanced collaboration: AutoCAD 2022 includes new and improved collaboration tools, including the ability to collaborate on drawings in real-time using Autodesk Drive.
Overall, AutoCAD 2022 provides a more efficient, collaborative, and innovative design environment, making it a valuable upgrade for AutoCAD users who want to take advantage of the latest features and capabilities.
Autodesk AutoCAD 2021
Autodesk AutoCAD 2021 is the newest version of the popular program. Thanks to the use of new technologies, the graphics performance has been improved in this version. Moreover, this affected both 2D and 3D modes. Accordingly, working with 2D drawings and 3D models will become not only faster, but also more convenient. Let’s take a closer look at what other new features and benefits await the user in this version of AutoCAD:
Improved block palette
If you have an Autodesk account and cloud storage like Box, DropBox, Onedrive, then you can use the latest block library from anywhere. Indeed, in this version, special attention was paid to improvements in the block palette. By the way, you can also update the block library from any device if you sync it with the cloud storage.
Improved drawings comparison
Now, if the user wants to display any changes while working in the loaded xref, it is convenient to do so by updating the xrefs manager. Circled revision clouds will appear, showing all the changes made on that link.
Mark clouds
In this version, revision clouds have become a separate item and are configured through the properties panel.
DWG Magazine
Now you can view and compare previous versions of the file, which were saved in the cloud storage Onedrive, Box and DropBox. All differences are highlighted and circled in revision clouds, and you can see not only the modification time but also the author who made the changes to the file.
Enhanced Extend and Crop commands
The user only needs to select the part of the line that needs to be lengthened or shortened, and the border will be selected automatically. Alternatively, you can continue to use the old extension/crop feature by setting the TRIMEXTENDMODE variable to 0.
Measuring distances and areas
New command “Measure” – “Fast” measures the perimeter and area of space in a split second. At the same time, it is also possible to get a common perimeter and area for several spaces at once by holding down the SHIFT key.
BREAKATPOINT command
Use this new command to split a line, a polyline or arc into two objects at the specified point
Autodesk AutoCAD 2020
Distinctive functional features of Autodesk AutoCAD 2020 are:
Changes in working with the blocks palette.
The visual appearance of the blocks’ preview has been improved. Also searching and inserting multiple blocks is faster thanks to the Repeat Placement option.
Purge Redesign.
The Clear feature has been enhanced with add-ons that make it easier and faster to organize and clean up your drawing. The orientation has also been changed and it is now possible to change the Preview area.
Fast geometry measurement with the Quick Measure option.
This version of AutoCAD has pleased with the new extension of the MEASUREGEOM command. Thanks to the Quick Measure option, a quick view of dimensions, distances, and even angles in 2D drawing is realized.
Work with multileader styles.
This progam version now lets you not only set standards for layers, linetypes, dimensions, and text, but also check standards for multileader styles with the Standards dialog box.
Improved security.
The user will be notified whether the upload of ObjectARX programs to the Internet or remote servers is allowed thanks to SECUREREMOTEACCESS.
Enhanced DWG comparison.
It is now easier to work with two drawings as all changes in the drawings are now highlighted. This greatly simplifies the process of editing and comparing them.
Improved 3D translators.
Translators now support Creo 6.0, SolidEdge 2019, Rhino 6.0 and others, as well as some 3D formats that are not supported by Autodesk.
Interaction with layers.
Now you can add hatches, center marks, and text to a specific layer.
Optimized interface.
Improved light and dark theme, which added convenience when working with the program with better clarity.
Autodesk AutoCAD 2019
AutoCAD 2019 has great functionality for a fairly low price. One of the distinctive features is that now it is impossible to purchase a new subscription for any “vertical” version of AutoCAD. That is, the One AutoCAD product appeared, consisting of basic AutoCAD 2019, mobile AutoCAD, AutoCAD web application and 7 specialized tools, namely:
-
-
- Electrical (formerly AutoCAD Electrical)
- Mechanical (formerly AutoCAD Mechanical)
- Raster Design (formerly AutoCAD Raster Design)
- MEP (formerly AutoCAD MEP)
- Architecture (formerly AutoCAD Architecture)
- Map 3D (formerly AutoCAD Map 3D)
- Plant 3D (formerly AutoCAD Plant 3D)
-
That is, starting from this version it is impossible to buy one product from the AutoCAD family, you can only buy all products at once in the form of a set.
This version fixes bugs and shortcomings of previous versions and also improves the performance of processing external files. Let’s look at what other improvements and innovations AutoCAD 2019 has:
Ability to work with AutoCAD on any device
An undoubted convenience is the ability to work from anywhere in the world where there is Internet access. AutoCAD is available not only from a computer but also through mobile devices and the web. Autodesk Web & Mobile lets you not only open but also save drawings online.
Improved projects exchange.
This version implements the ability to demonstrate projects by sending a link for viewing in a web browser. Previously, you had to submit drawing files, which was time-consuming and inconvenient. Now employees and clients can view the design of your drawing, as well as comment on it. This is made possible thanks to The Shared Views feature, which first extracts design data from your drawing and then save it in the cloud.
Improved Architecture toolset.
Optimized work with Architecture toolset by adding DWG Compare for industry-specific objects.
Adding The UI Finder
The helper, now added to most of the dialog box topics, will help you find your command even faster.
User interface and icons
In this version, tool palettes and themes for toolbars were integrated. Also, work with high-resolution monitors is optimized, etc.
Autodesk AutoCAD 2018
So, what features appeared in AutoCAD 2018, compared to previous versions:
DWG files
The new version of AutoCAD has an updated format for DWG files. According to the manufacturer, this will help speed up operations such as opening and saving. This should have a positive effect when working with complex drawings, which contain viewports and annotative objects.
Saving files
This feature has undergone significant improvements. The advantages of the change will be clearly visible when working with files that contain: annotative objects, texts with complex formatting elements, attributes, and their definitions. This function has been reworked to enable automatic saving. The speed of this operation has been significantly increased. This was achieved thanks to the gradual preservation of the file size.
4K resolution support
Support for high-resolution 4K monitors. All working tools and interface elements are displayed in full accordance with the set parameters of the operating system. In particular, there is a connection between font size and graphical interface elements.
The ability to select an object outside the screen
A special system variable SELECTIONOFFSCREEN is responsible for managing this function. This allows you to maintain the selection of the object even when it is displaced relative to the screen, which greatly facilitates the work with large models.
Snapping to broken lines
Using this function, it is possible to snap the cursor to the following types of lines with breaks: dashed, dotted, and dash-dotted. The LTGAPSELECTION variable is responsible for controlling the function. In the new version, such snapping can be performed with polylines and splines with breaks and DGN-type lines.
New 3D views in drawings
In the 2018 version of the product, a completely new REGEN3 command has appeared. It is required to rebuild the 3D image in viewports in drawings used to display 3D surfaces and bodies.
Increased 3D graphics performance
When working with 3D objects in all visual styles, significant improvements have been made when performing work steps such as 3D orbit, pan, and zooming. It is much easier to rotate large 3D models. The process is much faster, there are no jerks. As the developers note, this speed is quite comparable to working with two-dimensional models.
Autodesk AutoCAD 2017
AutoCAD 2017 has limited functionality compared to newer versions. It is also worth noting that AutoCAD 2017 was the last version in which a Perpetual License could be purchased. All subsequent versions of Autodesk software are sold by subscription. However, it continues to be popular choice among professionals in various industries due to its low price and the following improved features compared to previous versions:
Enhancements in 2D graphics
In this version, the 2D graphics are very well implemented, considering that this is the 2017 version. The zoom and pan operations are clear and fast, and the visual quality of the linetypes is excellent!
Improved 3D modeling capabilities
AutoCAD 2017 includes several new tools and features that make it easier to create complex 3D models and visualizations, including the ability to create and edit solid, surface, and mesh models.
Ability to convert PDF files to DWG objects
PDF Import lets you work with bitmaps, text, and lines. All PNG bitmap images are saved in the PDF Images folder.
Accelerated centering
This version is pleased with new centering commands, with which you can quickly distinguish between center lines and center marks. You can also use the standard 2D endpoint and snaps for center objects to specify exact locations on the attached coordination model.
Design View Sharing
The ability to share your design with a select audience on the Internet has been implemented. To do this, you must host it on a cloud server. You can also share 3D models in the Autodesk Print Studio by specifying the required specifications for the final product.
Saving custom settings
If you previously worked with the previous version of AutoCAD, then you can transfer all your user settings to AutoCAD 2017 in a few clicks. You no longer have to waste time customizing templates, forms, and other parameters, including the ability to create custom workspaces and tool palettes.
Overall, AutoCAD 2017 offers powerful tools and features that enable professionals to create and edit precise, detailed designs quickly and efficiently, while also improving collaboration and enhancing the user experience.
How to get AutoCAD for free?
Autodesk is interested in the popularization and widespread use of its software. That is why teachers and students can get free access to both teaching materials and the AutoCAD program itself or other programs from the Autodesk Education plan. Access is single-user and allows you to work with the classic program, its mobile and web versions, as well as with cloud storage. And this is an excellent opportunity to use expensive software absolutely free of charge for 3 years!
Please note that the sale of new subscriptions with multi-user access has been discontinued starting August 7, 2020. Now only stand-alone licenses with single-user access will be available, which costs less than subscriptions with multi-user access.
By the way, most Autodesk products, including AutoCAD, offer a free trial version. Thanks to this, the user can use the product for 30 days.
You can make your workflows faster and more productive with Autodesk AutoCAD. Choose the version of AutoCAD that is right for you, and our website software-gate.com will help you buy it at a significant discount!
we guarantee you the best value for money
Cheap Autodesk AutoCAD Licenses
Autodesk AutoCAD 2024
1 or 3 Years SubscriptionAutodesk AutoCAD 2023
3 Years SubscriptionAutodesk AutoCAD 2022
Flexible term subscriptionAutodesk AutoCAD 2021
Flexible term subscriptionAutodesk AutoCAD 2020
Flexible monthly and annual termsAutodesk AutoCAD 2019
Annual subscriptionAutodesk AutoCAD 2018
Flexible, including life-timeAutodesk AutoCAD 2017
PerpetualFAQ for Purchasing Autodesk AutoCAD from a Reseller
Q: Where can I purchase Autodesk AutoCAD?
A: Autodesk AutoCAD can be purchased directly from the Autodesk website or through authorized resellers. Ensure that you are buying from reliable sources to get genuine software and access to customer support.
Q: What is a reseller, and why should I consider purchasing Autodesk AutoCAD from one?
A: A reseller is an authorized third-party vendor that sells Autodesk software licenses. Purchasing from a reseller can offer several advantages, including personalized customer support, localized expertise, and the ability to bundle AutoCAD with other related products or services.
Q: Can I get a discount on Autodesk AutoCAD from a reseller?
A: Resellers often offer special promotions, discounts, or package deals, so it’s worth checking with different resellers to find the best price. Additionally, resellers may have flexible pricing options based on your specific requirements.
Q: How is the purchasing process different from buying directly from Autodesk?
A: While the core product remains the same, the purchasing process through a reseller may involve additional steps, such as verifying eligibility for special offers, discussing customization options, and arranging delivery or installation services.
Q: Can I get a trial version of AutoCAD from a reseller before making a purchase?
A: While resellers may not provide trial versions directly, they can guide you through Autodesk’s official free trial process. They can also help answer any questions you may have about the trial version or the full purchase.
Q: Is technical support available if I purchase AutoCAD from a reseller?
A: Yes, reputable resellers often provide technical support to their customers. They can assist with installation, licensing inquiries, and troubleshooting issues related to Autodesk AutoCAD.
Q: Can I upgrade my AutoCAD version purchased from a reseller?
A: Yes, you can upgrade your AutoCAD version, and resellers can help facilitate this process. They can provide information on the latest upgrades and guide you through the upgrade process.





